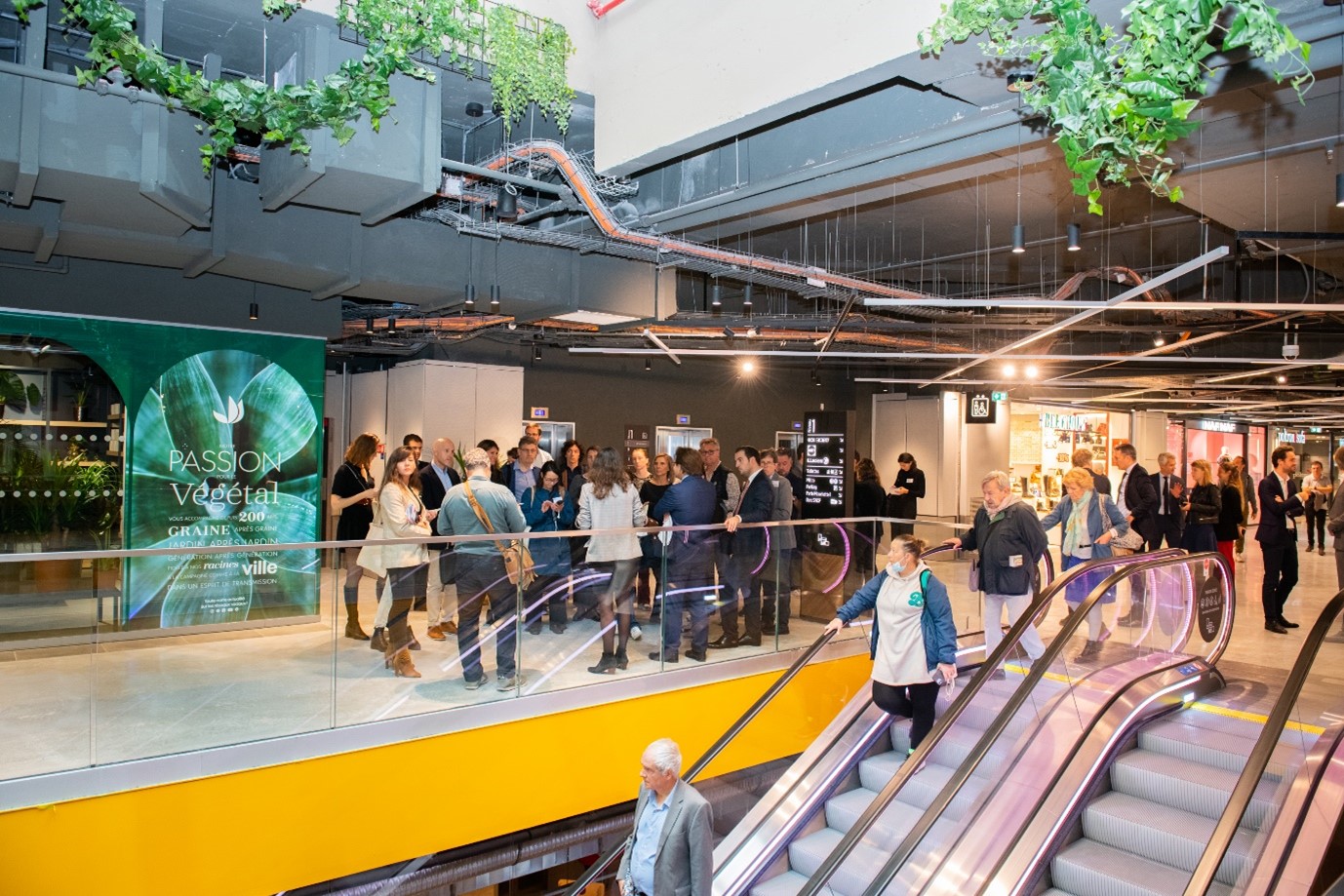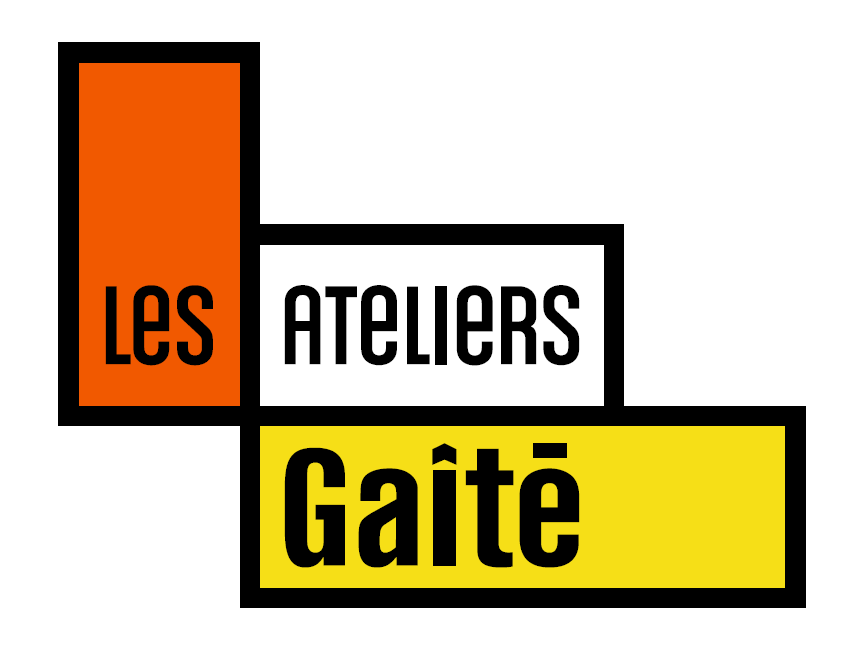Les Ateliers Gaîté - Sustainability at its core
Developed in partnership with the City of Paris and designed by famed architect Winy Maas and his architecture and urban planning firm MVRDV, this 1.5-hectare programme offers everything that makes a neighbourhood’s life convenient yet vibrant, from housing to offices, shops, dining, entertainment and public services, all in a welcoming environment and with sustainability at its core. With more than 5 years of work involving deep consideration for how Parisians live today, Les Ateliers Gaîté integrates the revived district with the local community, creating better connectivity with the surrounding neighbourhood while acting as a catalyst for the broader regeneration of Montparnasse. The mixed-use redevelopment manifests our commitment to creating unique, sustainable places that Reinvent Being Together.
Sustainability at its core
This new urban destination clearly states URW’s ambition to accelerate urban regeneration and the environmental transition of cities by creating and operating unique, sustainable places that connect people through extraordinary, meaningful experiences.
As Alexis Dubois, Development Director at URW, says, “From the design and construction phases to the opening, Les Ateliers Gaîté uses the best of URW’s innovation to serve urban regeneration with a responsible urban planning approach.”
Les Ateliers Gaîté supports our target of reducing our carbon footprint across the entire value chain by 2030. The in-depth reconfiguration of the block was carried out by keeping as much as possible of the pre-existing structures and reconfiguring them differently. Thus, of the 107,000 m² of floor space, 77,000 m² is built on the retained floors and only 30,000 m² corresponds to new construction.
The heating consumption of the buildings has been reduced by 40%, which is remarkable considering the intensification of the uses of the block, with 30% more surface area and the addition of new areas. This was made possible by high-energy-performance buildings, which achieve gains of 20% to 40% compared to regulatory thresholds, and an innovative energy transfer loop, which reuses more than 50% of the waste heat emitted by the retail and leisure areas to heat other facilities, including the hotel.
These reductions in consumption naturally have a positive effect on the carbon footprint of the building complex, with the equivalent of nearly 880 tonnes of CO² avoided each year.
The carbon footprint of the construction is also highly optimised thanks to key factors:
-
Wooden-structure housing units –a choice that saves the equivalent of 600 tonnes of CO², or 20% of the carbon footprint of the building;
-
Stairways for the Wojo coworking building made from Hoffman Green Technologies’ ultra-low-carbon cement – a world first – that reduces the carbon footprint by seven compared to traditional concrete;
-
Interior design limiting the quantity of materials used, from no suspended ceilings in the shops, to structural wood left exposed in the flats, and waxed concrete floors left untouched in the shops and the library.
Among the numerous innovations are:
-
An integrated “green zone” waste recycling area in partnership with startup TRI-O;
-
A parking area offering electric vehicle recharging and space for bicycles.








